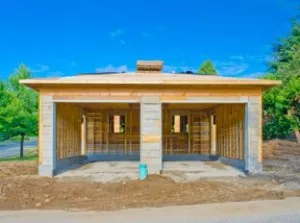Whether you need more storage space or just a place to keep your wheels protected from the elements, adding or expanding a garage may be just the answer you’re looking for. But, if you live in Toronto, remember to follow the city’s guidelines before breaking ground on your new renovation. Here’s what you need to know!
What Building Regulations Must You Meet?
Your new Toronto garage will need to meet certain codes and regulations before it can be built. Detailed plans including the designers name and all applicable information must be submitted in order to receive your permit to build, demolish, or alter any structure on your property. The following permits are required to build a garage in Toronto.

The Building Code: Designed to promote universal construction standards, the Building Code ensures that examiners pay close attention to the structural integrity of a garage building, note its safety features including fire safety and ventilation, inspect mechanical performances and verify building materials used.
The City of Toronto Zoning Bylaw: Proper zoning requirements for Toronto garage doors will take into account the location, size and density of the garage building and nearby structures; establish minimum lot sizes and parking requirements; and verify the purpose of the land and proposed structure.
Applicable law: Some laws only apply in certain situations. Applicable law covers these grey areas. Your zoning certificate will tell you which (if any) laws apply in your specific situation.
What is Toronto’s Building Permit Review Process?
The review process begins with a Zoning Examiner inspecting the garage building to see that all zoning requirements are met. These include the size and scope of the project, its location to other structures on the property and factor in minimum parking requirements.
The Zoning Examiner will also outline any special requirements for the property according to Applicable Law (In some cases, these laws can be modified to meet the needs of the builder. If this is the case, an application to the Committee of Adjustment is needed). is needed).
Next, the Building Code Examiner will see that all minimum safety standards are met. These include fire protection, structural integrity, safety features and materials used. If your garage will be equipped with an HVAC system, additional certification will be required.
What Happens if You Don’t Get A Building Permit in Toronto?
In some cases, homeowners might forget to attain a garage permit prior to beginning work. In these cases, it is very important to stop work immediately until permits are granted. The process could result in an additional “work without permit” penalty equal to 50 percent of the permit fee. Failure to act fast, however, could have even more costly results including time constraints, the removal of constructed material and the expense of unaccounted for building materials.
Important Links from the City of Toronto Website
• When is a Building Permit Required?
• Small Residential Project (Houses) Guides – Attached and Detached Garages and Carports
• City of Toronto Building Regulations


Comments
Detatched 1.5 Car Garage
Hi,
We are looking to build a 1.5 car detached garage in the laneway at the back of our house, nothing over the top just particle board construction covered by vinyl and with electricity hookup. Could you give me a general idea of cost for such a project? Does your firm do the drawings or could you recommend a few firms that could do so?
Thanks,
Josh
Garaga
Hi Josh, that's a great project you got here! We do not do drawings, but we can provide good consultation about the garage doors. We recommend you contact one of our garage door specialist dealers. You can find the closest to you right here: https://www.garaga.com/ca/find-a-garaga-dealer
Add new comment