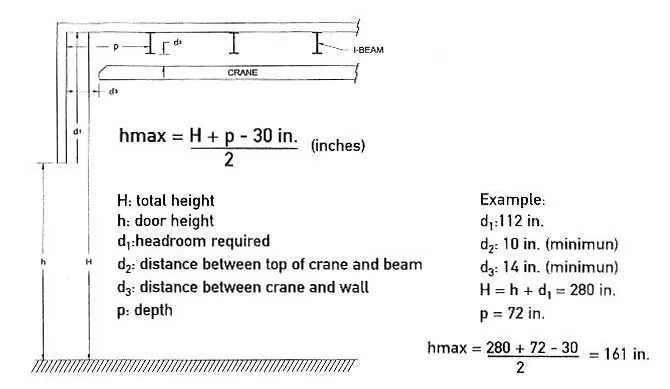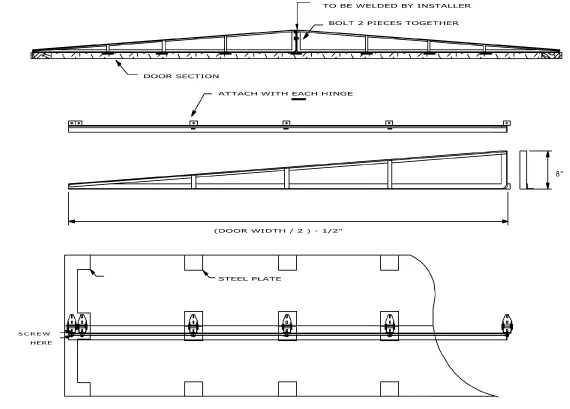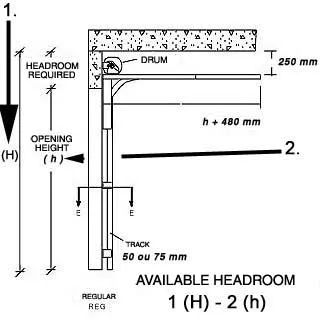Headroom required, calculation and frame for industrial garage door
Headroom required by type of lift
| Type of movement | Commercial hardware (2", 50 mm) |
| Low headroom front mount |
• 8" (203 mm) for doors up to 12 ft (3.7 m) high • 10" (254 mm) for doors over 12 ft (3.7 m) high |
| Low headroom rear mount | 4 in. (10.2 cm) |
| Standard lift | • 12" (305 mm) for doors up to 12 ft (3.7 m) high • 13.5" (343 mm) for doors over 12 ft (3.7 m) high |
| High lift | Total space above the door minus 10" (25 cm) |
| Full vertical | Twice the height of the door + 9" (23 cm) |
| Inclined | According to the slope of the roof |
| Type of movement | Industrial hardware (3", 76 mm) |
| Low headroom front mount |
13" (33 cm) |
| Low headroom rear mount |
11" (28 cm) |
| Standard lift | 16" (41 cm) |
| High lift | Total space above the door minus 10" (25 cm) |
| Full vertical | Twice the height of the door + 9" (23 cm) |
| Inclined | According to the slope of the roof |
View all types of lift in pictures
Door frame

Calculation to determine the headroom required for an overhead crane

Bridge struts for large size doors

Headroom calculation:
(Please refer to drawing below)
Measure the distance between floor and ceiling = H
ex.: 14 ft. or 4270 mm
Measure the door opening = h
ex.: 12 ft. or 3658 mm
Substract 2 from 1
1 - 2 = Available headroom
The result (H-h) is greater then 406 mm
The result (H-h) is less then 406 mm
P.S.: Option
Low headroom hardware allows you to have very little headroom: between 4" (102 mm) and 11" (279 mm). Contact Garaga for more information

These construction specifications and shop drawings are applicable to GARAGA Inc. products only.

